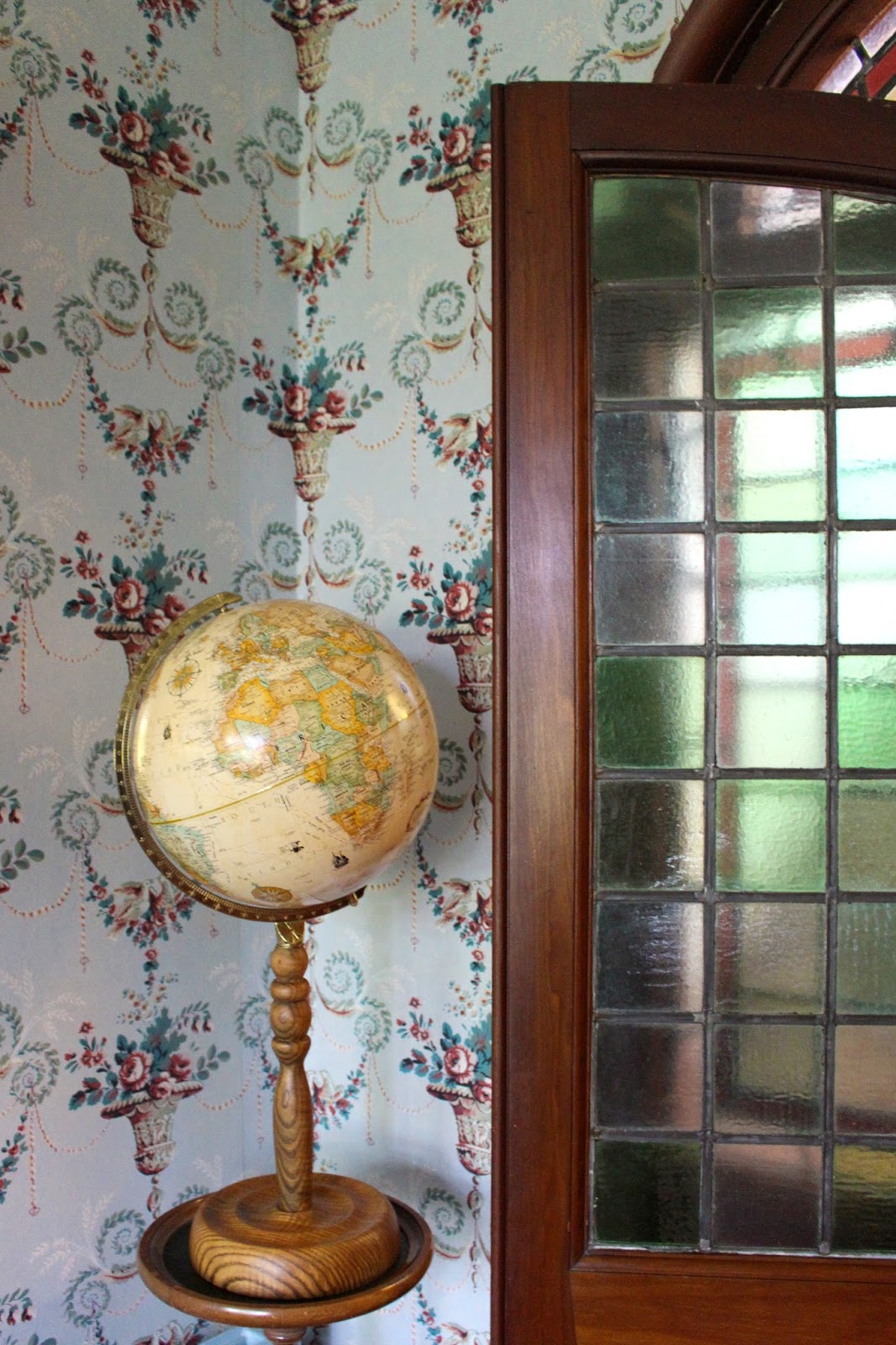MY BIRTHDAY WEEKEND: DUNVARLICH HOUSE
Saturday, September 09, 2017
Welcome to the glorious Dunvarlich House. Built in 1899, in Aberfeldy (Scotland) and still standing strong today. With interiors to make any vintage/antique lover swoon. It was here I was thankful enough to celebrate my birthday, with a few of my close friends... and take lots of selfies, of course. Duh! Speaking of selfies. This post will focus solely on the house itself, and the next post (coming tomorrow!) will focus on the vain images we took ..of me!
Sadly I ran around like a man woman an hour before we left to get all these images of each room. A rational thinking person would think to get images before everyone arrives, but not me! In my rush, I also forgot to get images of the kitchen. But I'll include a link to the website at the end of this post, where you can see the kitchen in all its glory!
Enough talk, let's start with the:
Downstairs hallway
At the end of the long hallway, you are welcomed by this grandiose full-length mirror.
As well as the double staircase. (I honestly could not get any images to do its beauty justice.)
Ship-like porthole windows and faux candle light fixtures adorn the walls.
Off to the left-hand side under the stairs. You'll find this quaint little toilet. I feel quite well versed in all things antique and vintage, and I'm even the daughter of a plumber. Yet it took us an embarrassingly long time to figure out how this flushed! (*hint* The toilet seat acted as a handle, once lifted.)
Around every corner there was something curious to catch the eye.
The first room on the left as you enter the house is the cinema/media room, or as it was originally known:
The Parlour
This was a very cosy room, where we spent most of the time.
The Drawing Room
The first thing I noticed when entering this room - apart from the large fireplace -
Is the boar's head!
I have a little bit of a vintage lamp fetish, and this little shade tucked away in the corner was my absolute favourite throughout the whole house.
Next opposing the stair case you'll find:
The Smoking Room

The Dining Room
If you didn't already guess, this little wooden box was the record player. What you can't see, is the floor to ceiling cupboard filled to the brim with records!
An "honesty bar" for those wanting to try a wee nip of whisky!
If I had remembered, we would now be gazing upon the kitchen and pantry. But instead, lets head on upstairs.
Upstairs Landing
Each small featured was well thought of. Including key tassels. Each differently colour coded.
Now we go onto the bedrooms and bathrooms.
Bedroom 1
(Directly opposing the stairs)
Photos do not do this feature window justice. It was gorgeous!

Bedroom 2
(Furthest right of the stairs)

Shower Room
Bedroom 3
(Furthest left of the stairs)

Bedroom 4
All the delicious dark wooden furniture one could dream of!


Ensuite Bathroom 1
(Ensuite to bedroom 4)


As you probably know by now, I have a soft spot for nudey vintage gals!

Bedroom 5
Finally we come to the room/ensuite where I spent the weekend.



If I had the strength or know how. This bed would've come home with me.
The bottom featured carved wooden roses!!
Even the wall lights had me swooning!

Ensuite Bathroom
(Ensuite to bedroom 5)
Would you believe I never even noticed at first that this was
AN EMERALD GREEN CLAW FOOT BATH!
It's as if this house was perfectly designed for me!



(I also wanted to clarify, I'm making this post on my own accord, and haven't be influenced by the lovely owners.
All the above is my own opinions and I'm sharing for my pure adoration for the place.)

























































0 comments